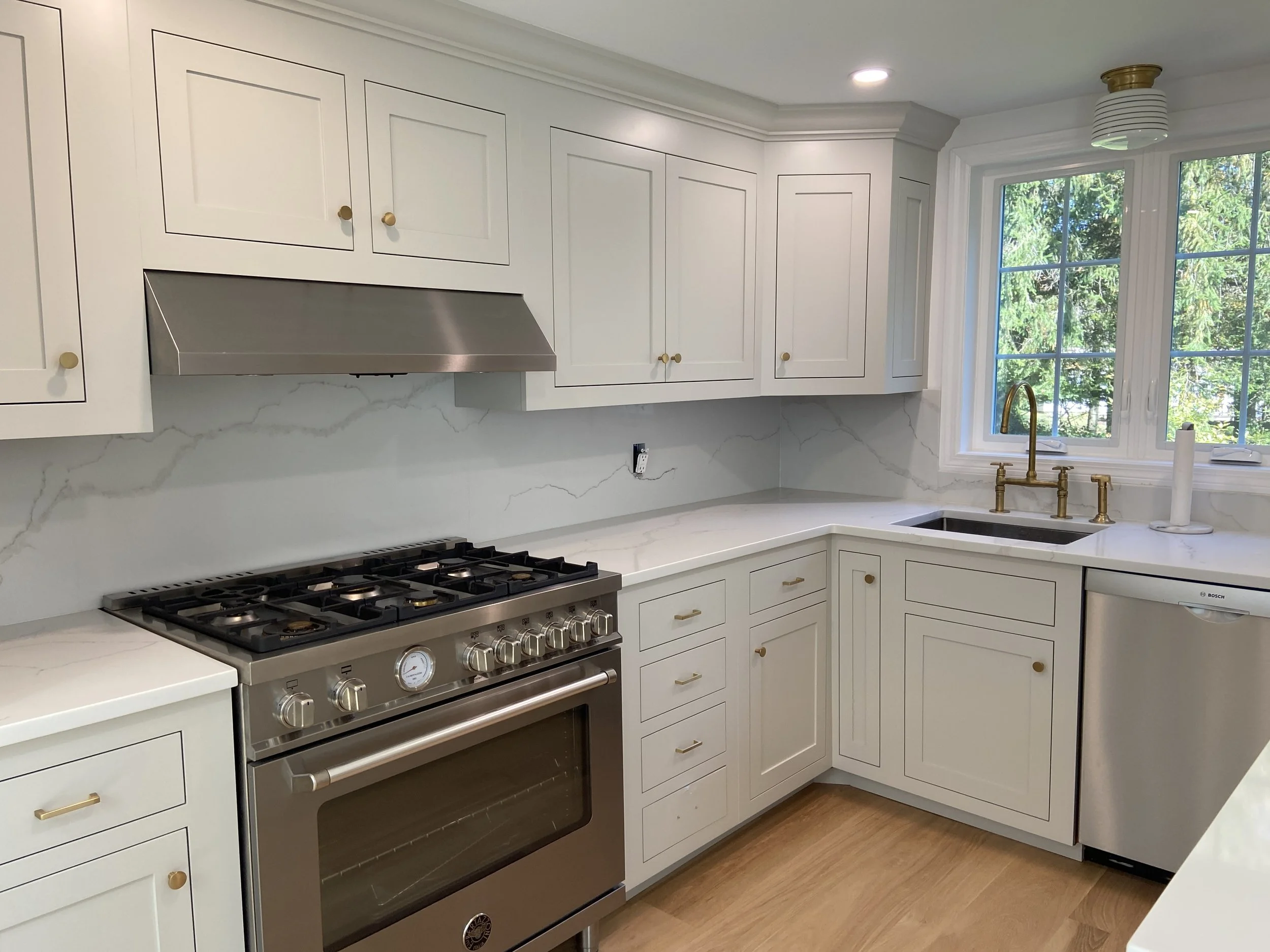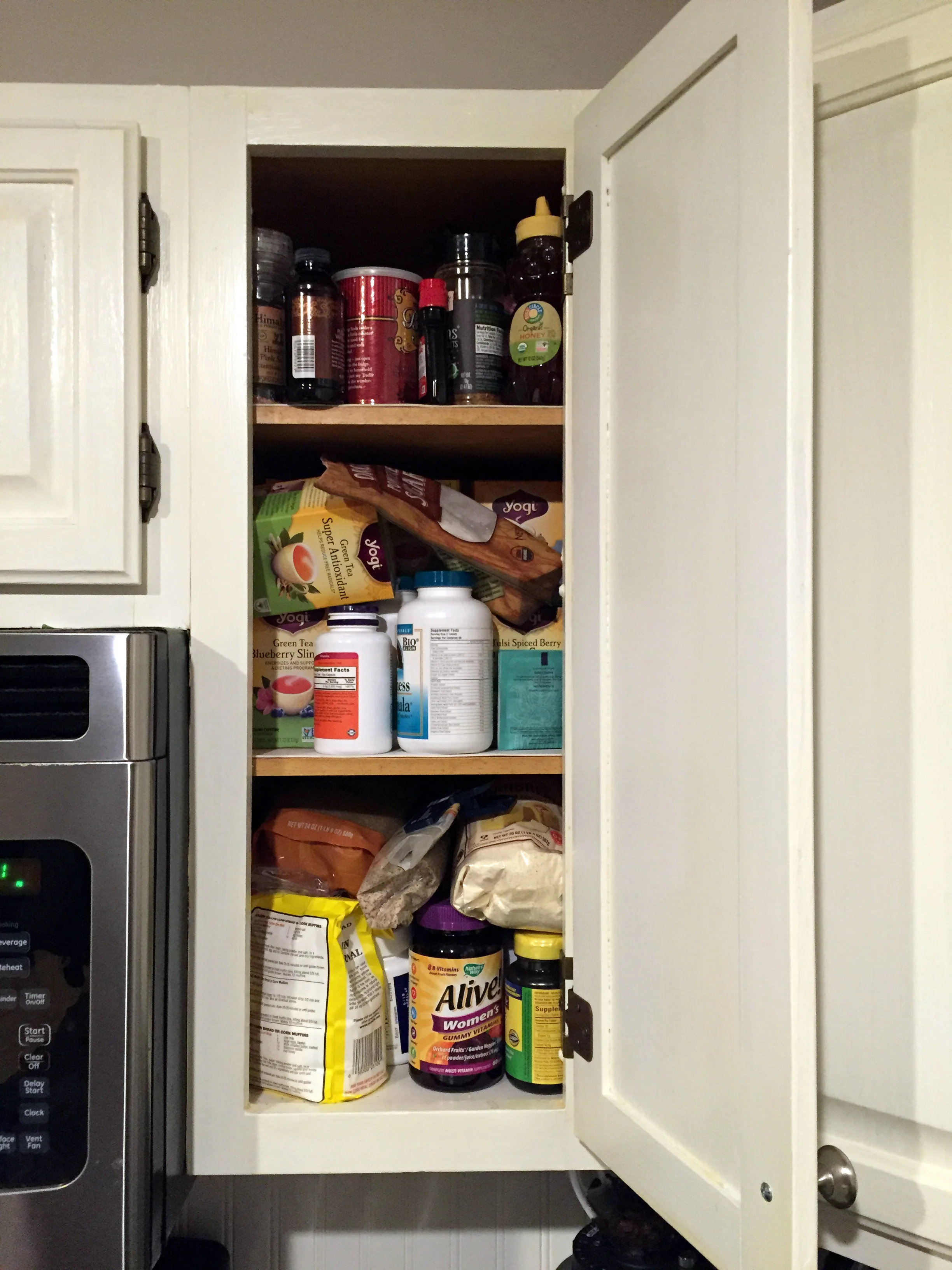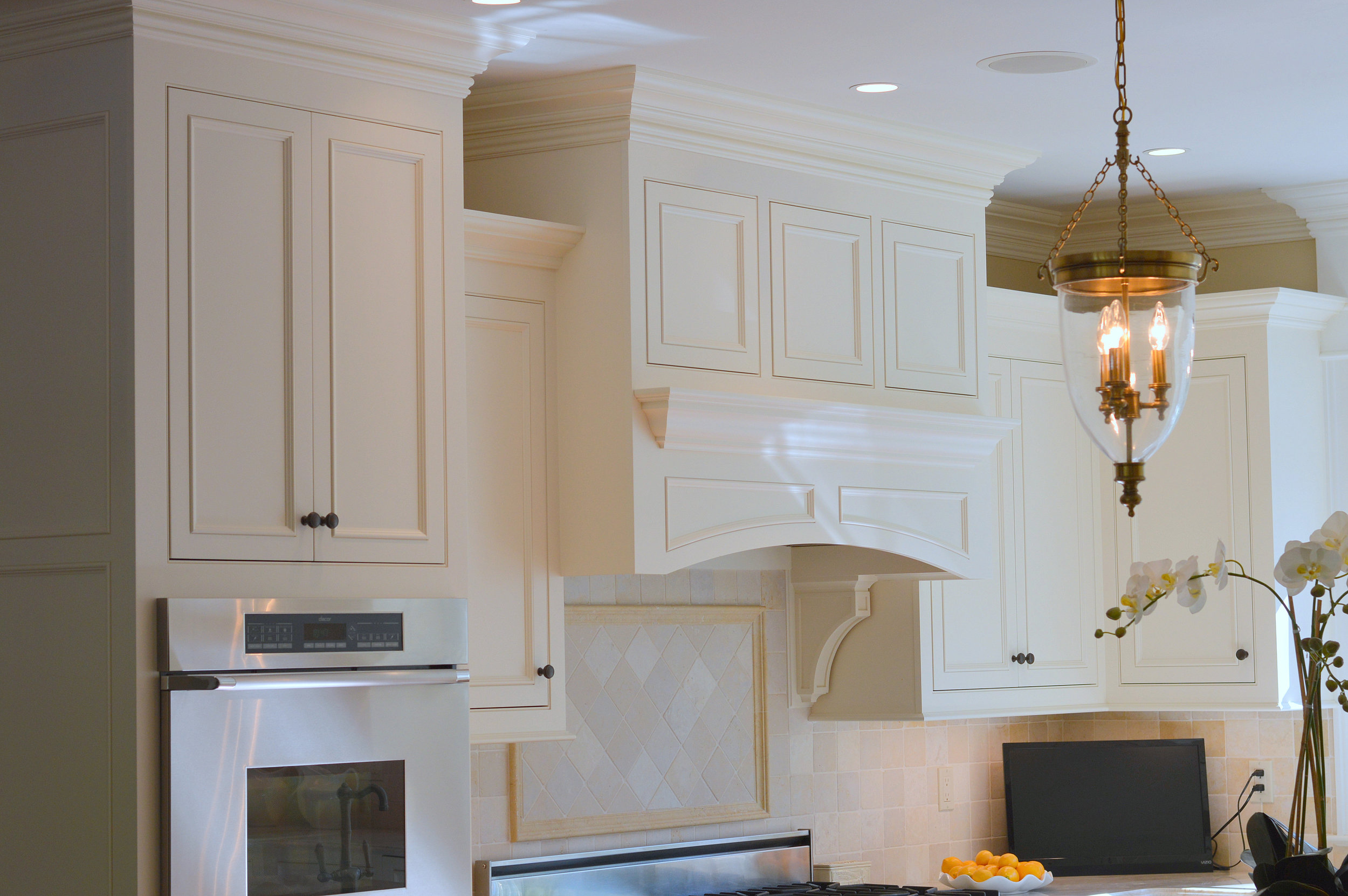One of the many questions we hear from our client's during the design phase is:
Is My Kitchen Layout Good for an Island?
Kitchen islands (both small and large) not only add storage capacity, but also increase counter-top space for the rest of the kitchen. Depending on the island configuration and sizing, there is also an opportunity to relocate some small appliances (such as microwaves, etc.), as well as for electrical and plumbing to be integrated into the island itself (and free up even MORE counter space elsewhere). With the amount of choices and options out there, let’s see if your kitchen is an ideal candidate for a new island!
Our Top 3 Recommended Considerations for a Kitchen Island:
- Seating for People - If you're planning on adding stools or chairs for an informal eating spot in the kitchen, the most common overhang length for the island counter-top should be at least 10”. It is also good to keep in mind that place settings should be spaced on average 21” wide per person. We advise our clients to take these dimensions and make a cut out using cardboard and blue tape. That way you can get an actual feel on the size, and test drive any compromises on space to make it the ideal size for your family.
Walkway Clearances – In the immediate work and cooking areas, it is recommended to have a minimum of 30” – 36” of clearance between the edge of the island and base kitchen cabinetry. However, for main walkways and best traffic flow, you should maintain a 36” width, which is suitable for 2 people to walk by each other without having to squeeze!
Overall Kitchen Size & Current Layout – The most common kitchen layouts that most readily accept a new island are U-shaped, L-shaped or open concept (where there is not a structural division between the kitchen and dining room). Rooms with an existing peninsula or galley style can be tricky to work in an island, without needing to address space constraints. We have found on average for a 9' x 11' open space within the kitchen, then a 3 ft. wide island is a good starting place.
By considering these top 3 points before diving in to adding a brand-new kitchen island, you should be in good shape and avoid any issues down the road. If you still have your heart set but your kitchen might not be the most ideal candidate for a traditional kitchen island, then consider the possibility of a free standing RTA kitchen island or rolling kitchen cart.
Feel free to contact us today and see how we can build or update your existing kitchen island along with your kitchen remodeling or custom cabinet refacing project.
















